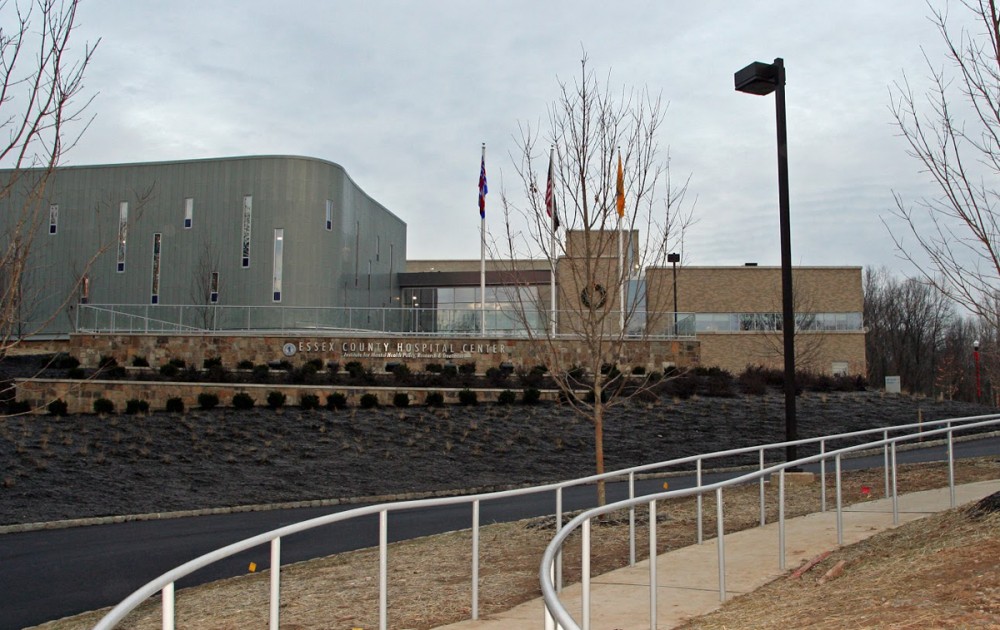- About Us
- Our Approach
-
Our Experience
- Essex County Correctional Facility
- Newark Liberty International Airport, Buildings 51 & 1
- Holland Tunnel Rehabilitation
- Montclair State University Parking Garage & Rail Station
- Little Falls Water Treatment Plant Upgrade
- Eagle Rock 9-11 Memorial
- West New York Middle School
- Essex County Sportsplex Parking Garage
- Elizabeth School #29
- Elizabeth School #31
- West New York School # 4
- Mineola Intermodal Center
- Essex County Hospital Center
- Wayne Preakness Health Care Center
- Elizabeth School #27
- Newark Liberty International Airport, Terminal B
- West New York School #3
- Yankee Stadium Parking Facilities
- North Shore Marine Transfer Station
- Hamilton Marine Transfer Station
- Work With Us
- News and Press
- Get in Touch
Essex County Hospital Center
Background
The Essex County Hospital Center in Cedar Grove, New Jersey, houses chronically ill psychiatric patients in need of longer lengths of stay than are available in community hospitals and medical centers. The new center takes a cutting edge approach to behavioral health care and its layout and programs stand in stark contrast to the hundred-year-old facility it replaced.
The Challenge
Prismatic Development was awarded the contract to fast track the construction of the new psychiatric hospital in just 18 months.
Our Solution
This new three-story facility is 175,000 square feet and houses 180 patients. The hospital has six separate patient care units. The building contains all administrative offices, dining facilities, patient libraries, music rooms, medical and dental examination rooms, therapy rooms and patient rooms. There are beautiful outdoor landscaped recreational areas, which has a full basketball court, three miles of winding walking paths and a green house.
The project consisted of not only the construction of the architectural, structural and sitework components, but also all of the furniture and equipment to run a hospital. This included not only the standard room furnishings components such as computers systems, artwork on the walls, all of the medical equipment needed throughout the facility, right down to the Christmas tree and grand piano in the main lobby.


