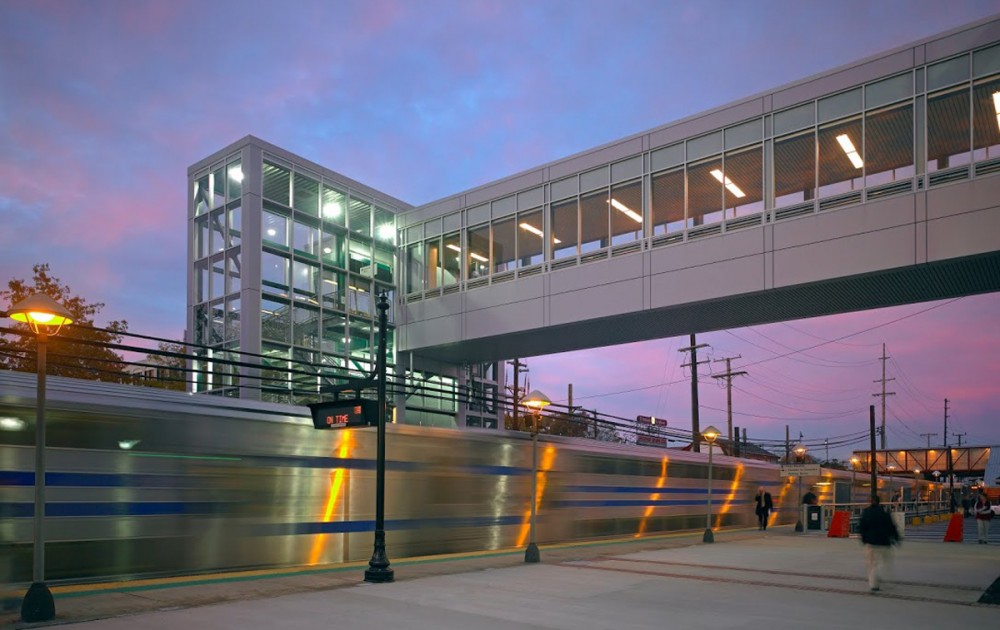- About Us
- Our Approach
-
Our Experience
- Essex County Correctional Facility
- Newark Liberty International Airport, Buildings 51 & 1
- Holland Tunnel Rehabilitation
- Montclair State University Parking Garage & Rail Station
- Little Falls Water Treatment Plant Upgrade
- Eagle Rock 9-11 Memorial
- West New York Middle School
- Essex County Sportsplex Parking Garage
- Elizabeth School #29
- Elizabeth School #31
- West New York School # 4
- Mineola Intermodal Center
- Essex County Hospital Center
- Wayne Preakness Health Care Center
- Elizabeth School #27
- Newark Liberty International Airport, Terminal B
- West New York School #3
- Yankee Stadium Parking Facilities
- North Shore Marine Transfer Station
- Hamilton Marine Transfer Station
- Work With Us
- News and Press
- Get in Touch
Mineola Intermodal Center
Background
In order to meet the parking demand for Long Island Rail Road customers, Prismatic Development was engaged as the General Contractor in charge of the design and construction of this four level 995 car precast concrete parking garage. Up to 6,000 commuters use the existing railroad station on a typical weekday and struggle to find available on-street parking.
The Challenge
Since the project was federally funded, the Federal Transit Administration (FTA) regulations and guidelines were applicable to this project.
Our Solution
The garage was designed to complement the proposed Mineola Downtown Revitalization Plan and the immediate surroundings. The facade is composed of brick and precast concrete elements, along with decorative precast concrete pilasters with tile inserts to match a nearby historic bridge. Each of the stair towers and the elevator were clad in aluminum panels and clear glass. The same aluminum and glass aesthetics were utilized for an enclosed pedestrian bridge which was constructed to connect the garage with the historic Mineola Station and north platform. The entire garage and overpass was ADA compliant and provided the area with improved handicapped access.
In addition to the parking garage, the facility was outfitted with a bus stop area that will accommodate seven compressed natural gas buses and a pedestrian bridge that crosses the very busy and active Port Jefferson, Oyster Bay and Ronkonkoma Branches railroad tracks. The Intermodal Center allows commuters to comfortably and safely transfer between cars, trains, buses, and nearby taxis.


