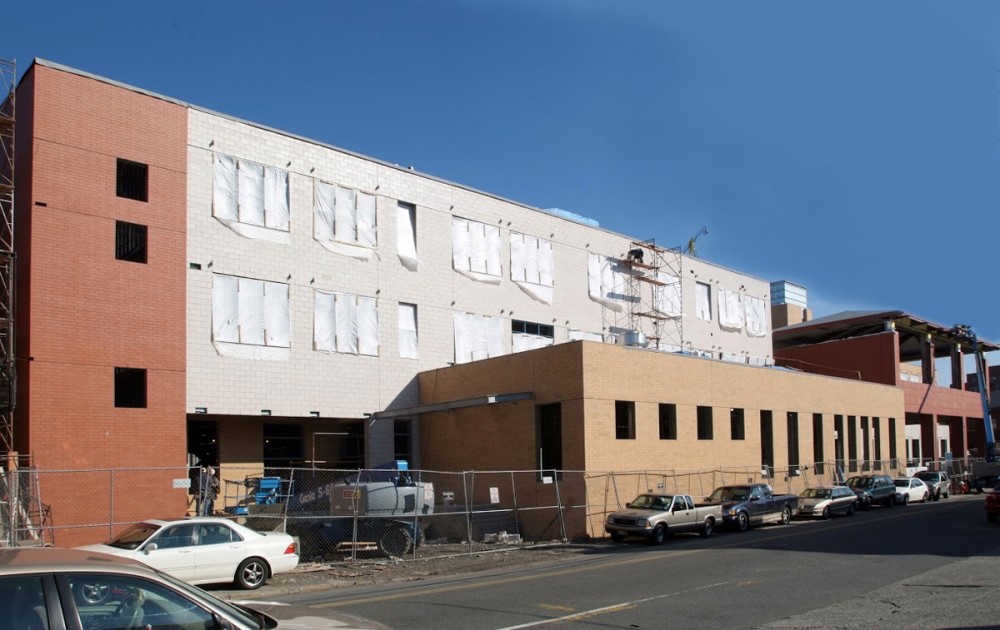- About Us
- Our Approach
-
Our Experience
- Essex County Correctional Facility
- Newark Liberty International Airport, Buildings 51 & 1
- Holland Tunnel Rehabilitation
- Montclair State University Parking Garage & Rail Station
- Little Falls Water Treatment Plant Upgrade
- Eagle Rock 9-11 Memorial
- West New York Middle School
- Essex County Sportsplex Parking Garage
- Elizabeth School #29
- Elizabeth School #31
- West New York School # 4
- Mineola Intermodal Center
- Essex County Hospital Center
- Wayne Preakness Health Care Center
- Elizabeth School #27
- Newark Liberty International Airport, Terminal B
- West New York School #3
- Yankee Stadium Parking Facilities
- North Shore Marine Transfer Station
- Hamilton Marine Transfer Station
- Work With Us
- News and Press
- Get in Touch
West New York School #3
Background
XXX
The Challenge
XXX
Our Solution
This three story steel framed and masonry veneer building opened to students in September of 2012. The new 110,120 square foot facility educates over 700 Pre-Kindergarten through 6th grade students. The students are also supported with separate art, music and science rooms, a cafeteria, gymnasium, auditorium and a multi-media center. Along with the main office there are several satellite offices and computer distribution rooms throughout the building and a pictures atrium with a monumental stairway from the entrance lobby to the auditorium on the second floor. Along with the building the site consist of a paved parking lot as well as both a hard surface and soft surface playground
The building is fully accessible, air conditioned, fully sprinklered, both wired and wireless data and communications and interactive white boards in each classroom. The facility contains one elevator and three stair towers of which one extends to the roof. The roof is a fully adhered system, the mechanical system includes two gas fired main boilers and package roof top units supply both heat and air conditioning.


